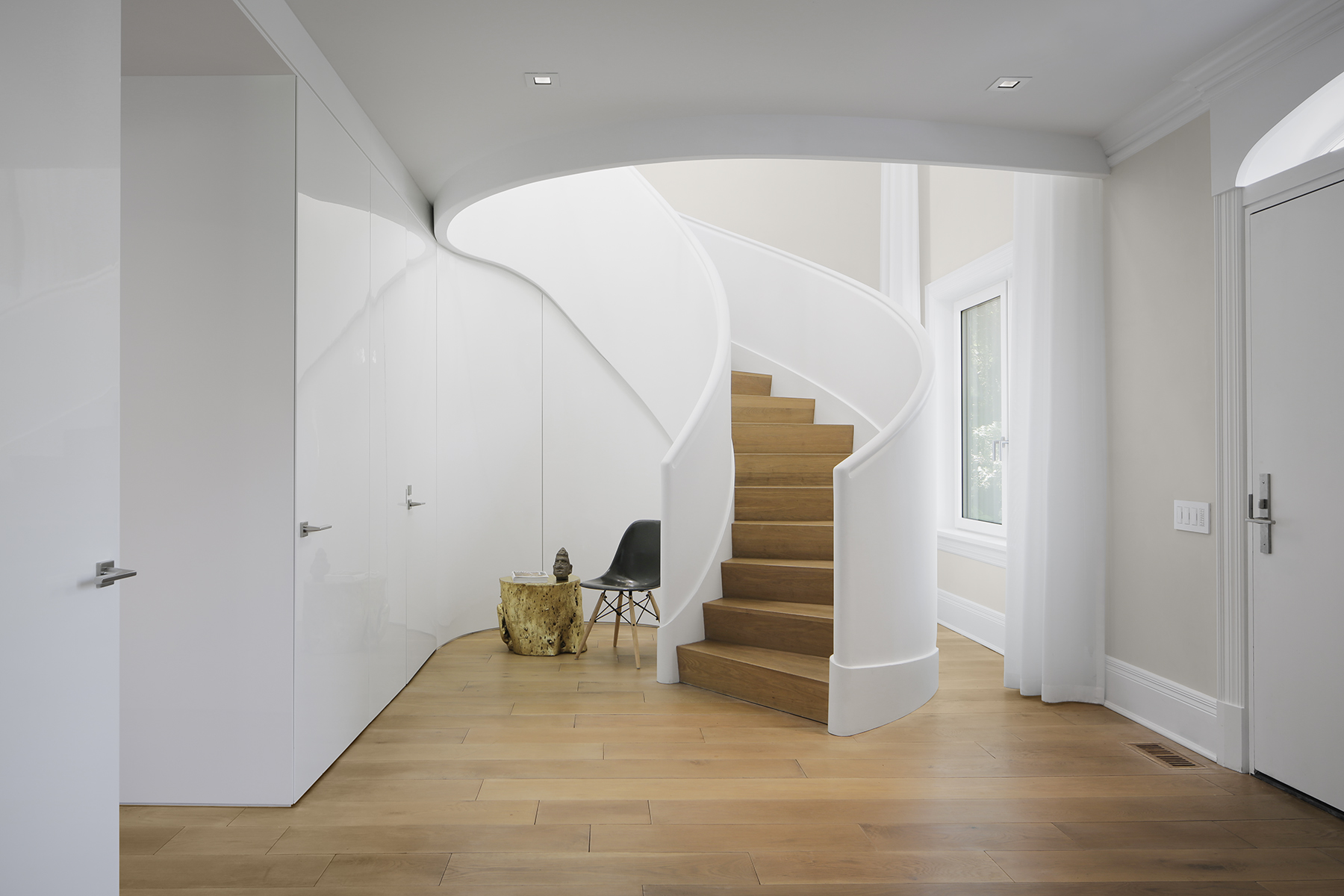The entryway and master suite of this home situated in the Northern Suburbs of Chicago were renovated to provide a more contemporary interpretation of the original design. We were inspired by the original Homestead and inserted a modern envelope into the entry space, incorporating a spiral plaster stair, hidden closet spaces and an inviting entry to the second floor. Updates to the master suite incorporate a more seamless movement from closet to bathroom. We retained some of the original detailing including the crown molding incorporating more contemporary elements for contrast and adding molding and curtain pockets to combine old and new.











