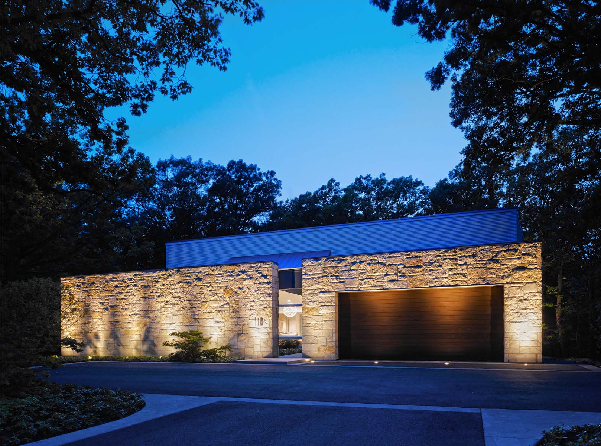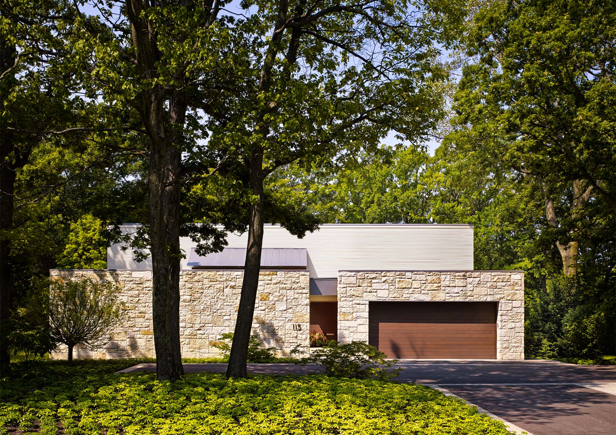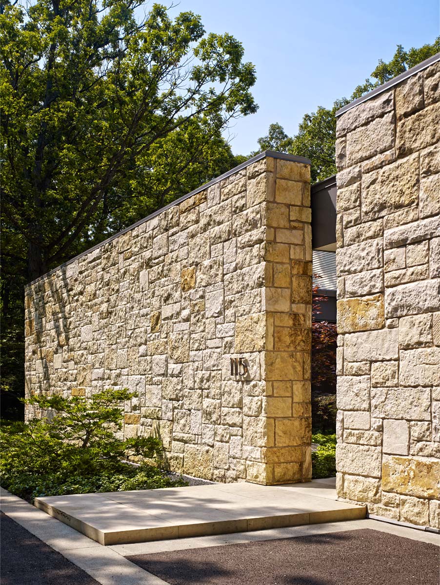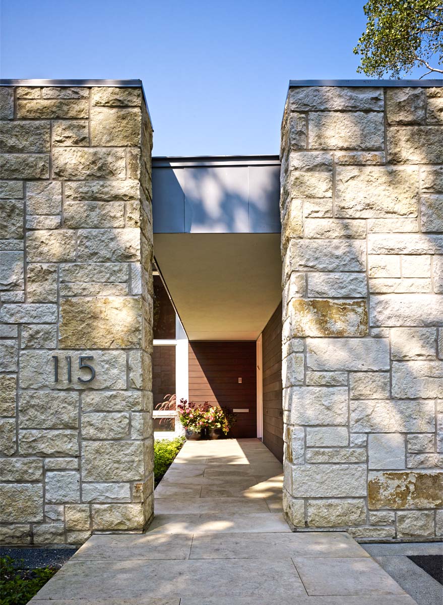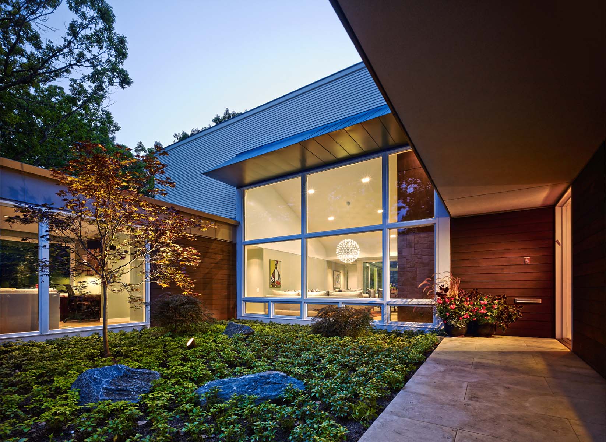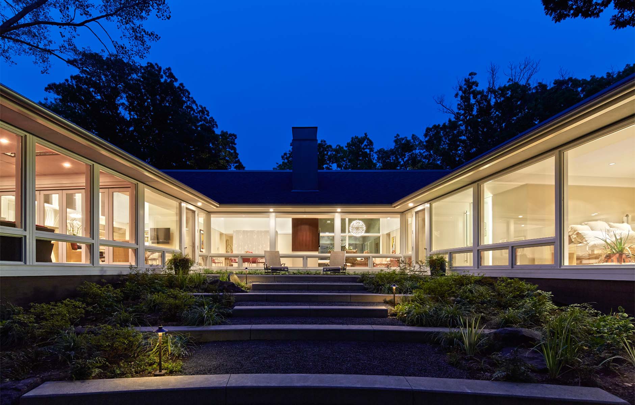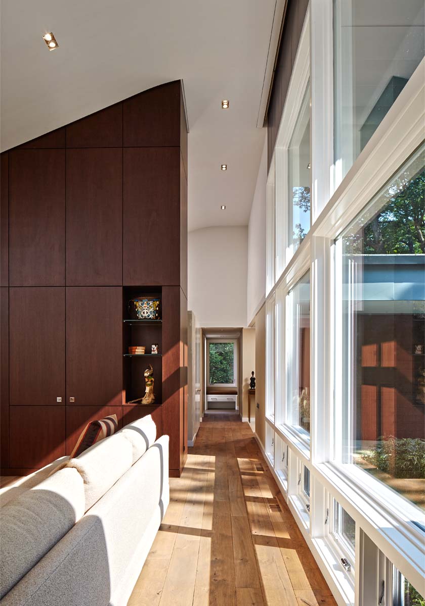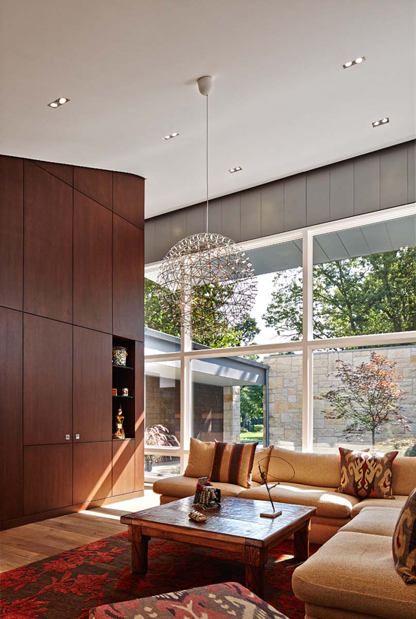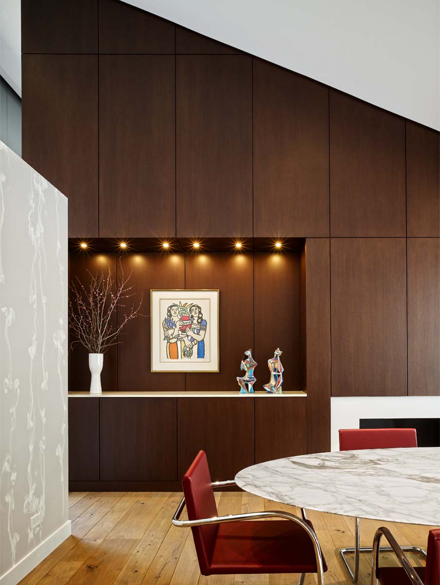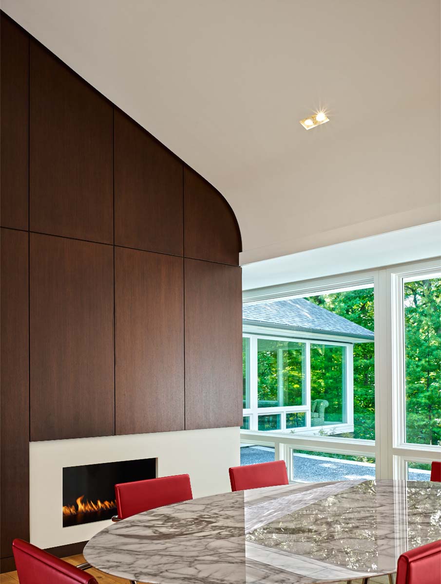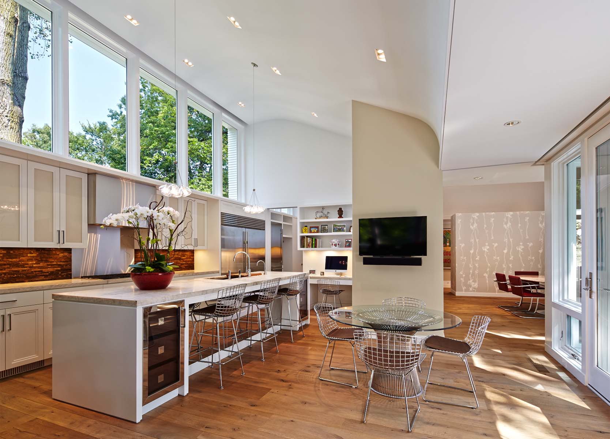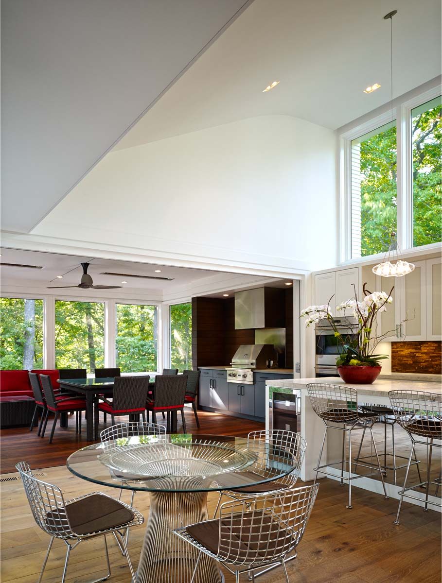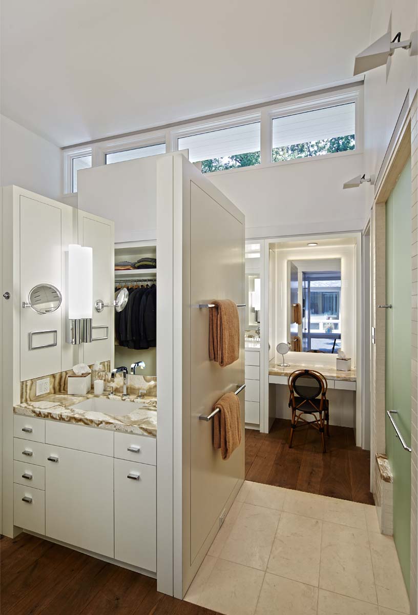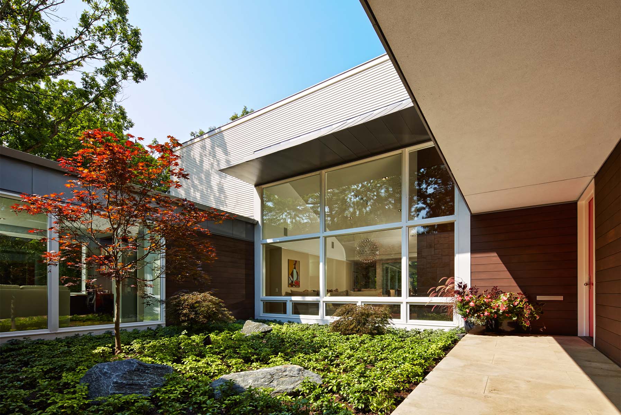Tucked away on a ravine near Lake Michigan, this ranch-style house, with its entry courtyard, sits behind a "Texas Cream" split-face limestone wall. Designed for an empty-nester couple with grown children, all living spaces were located on the ground floor. Immediately passing through a slot in the stone wall, visitors are welcomed into an intimate garden and a double-height window revealing a sneak peek to the unexpected voluminous world beyond.
The home itself is a simple form. Built in a U-shape configuration and featuring an inverted, amphitheater-style roof, it’s form responds to the tiered rear landscape that gently falls away into the woods. This rear façade, which features floor to ceiling windows, maximizes views of the forested ravine beyond. The use of folding accordion doors connect a Three-Season Screened Porch to the Kitchen, doubling the size of the space and allows a seamless connection to the outdoors.
