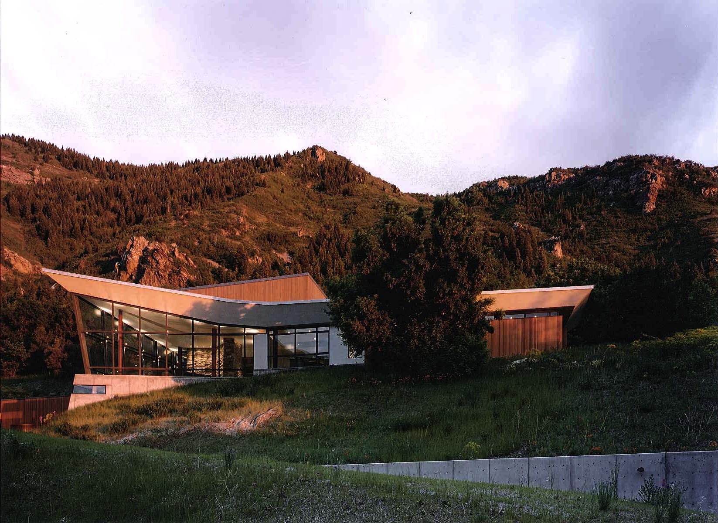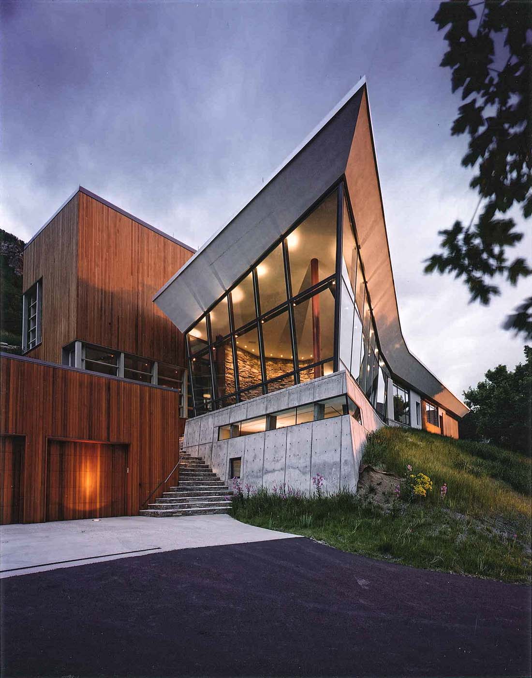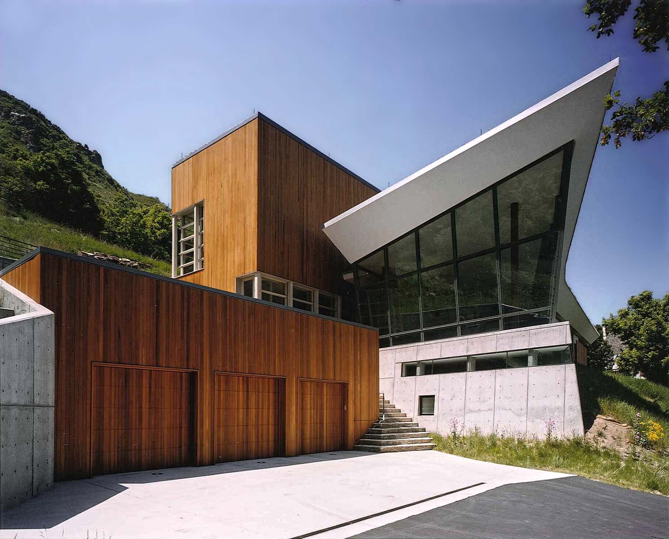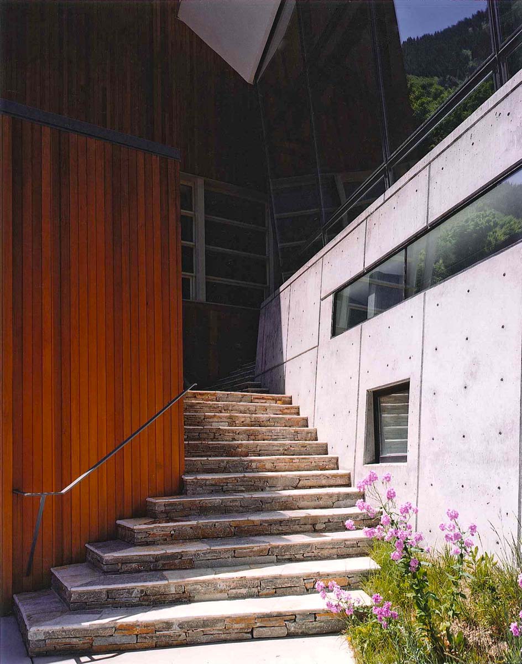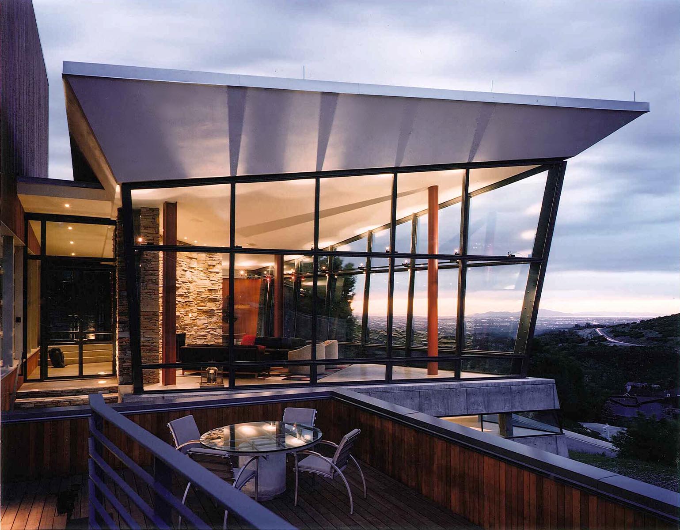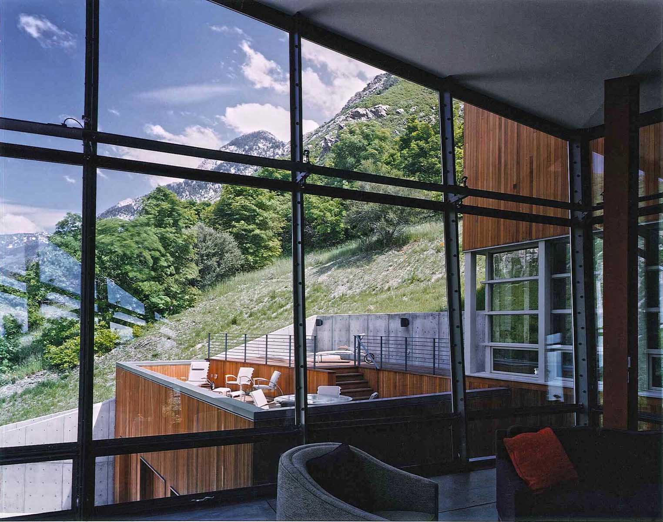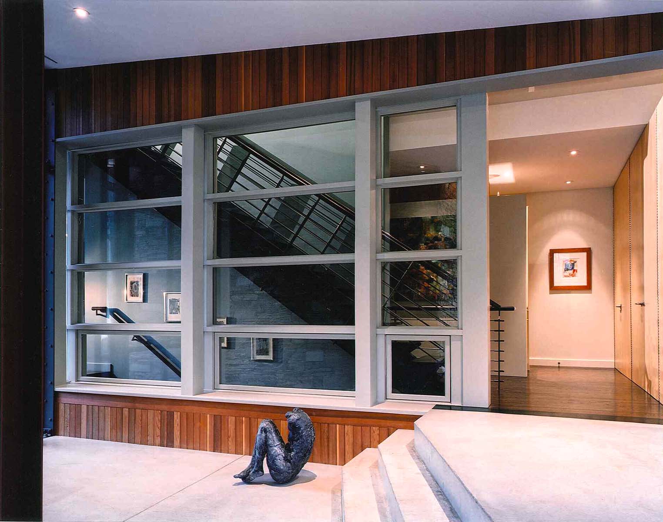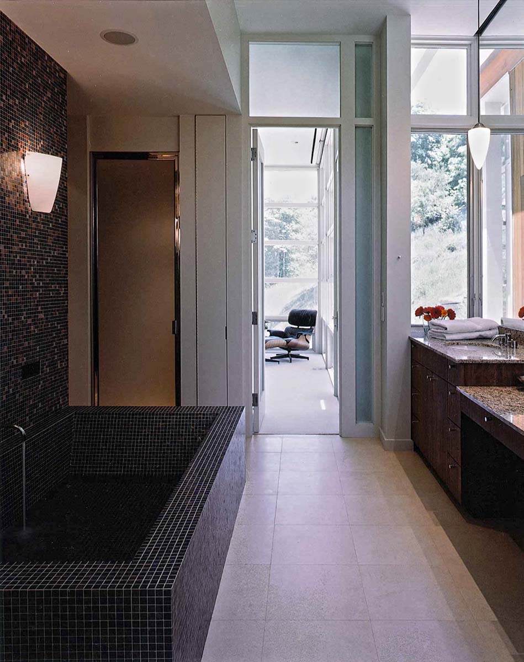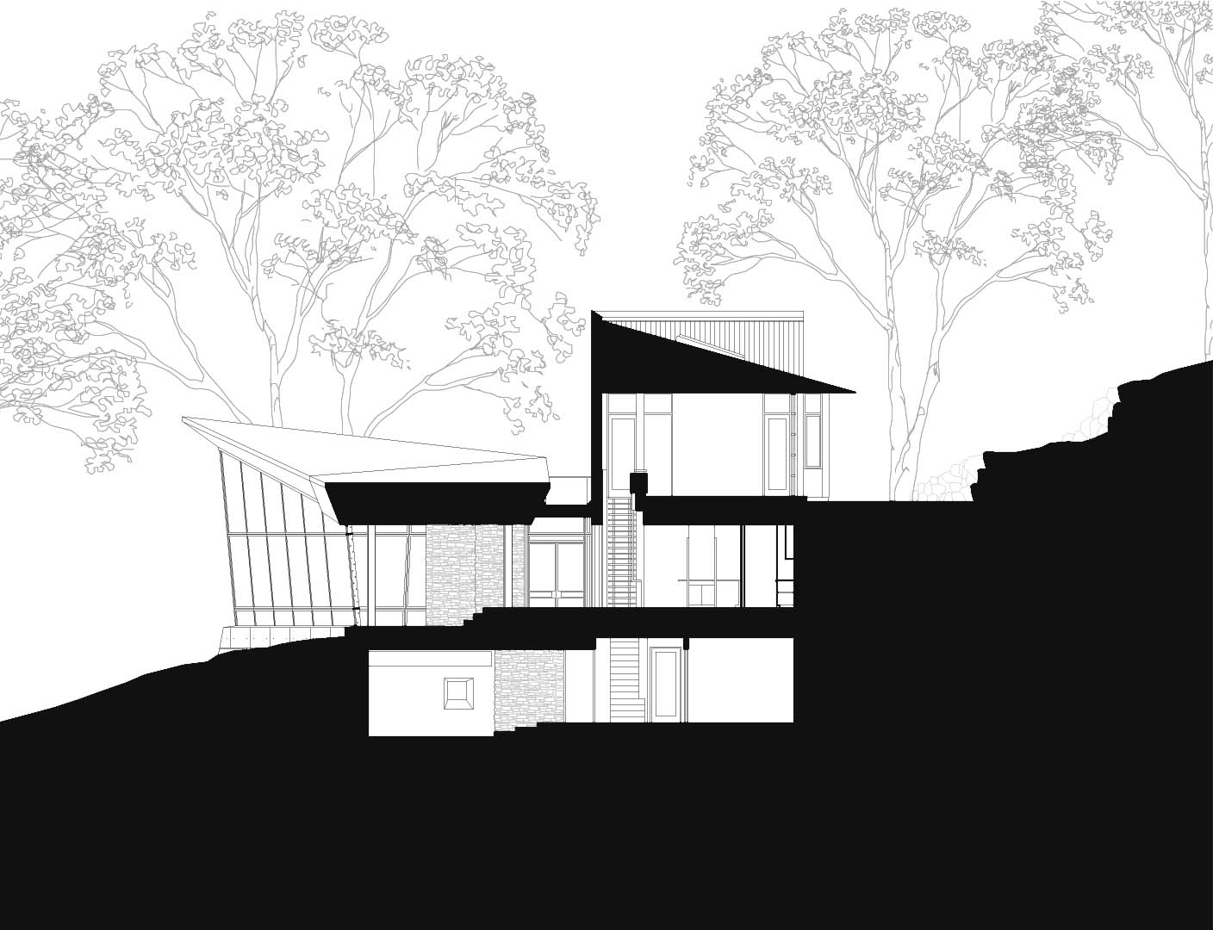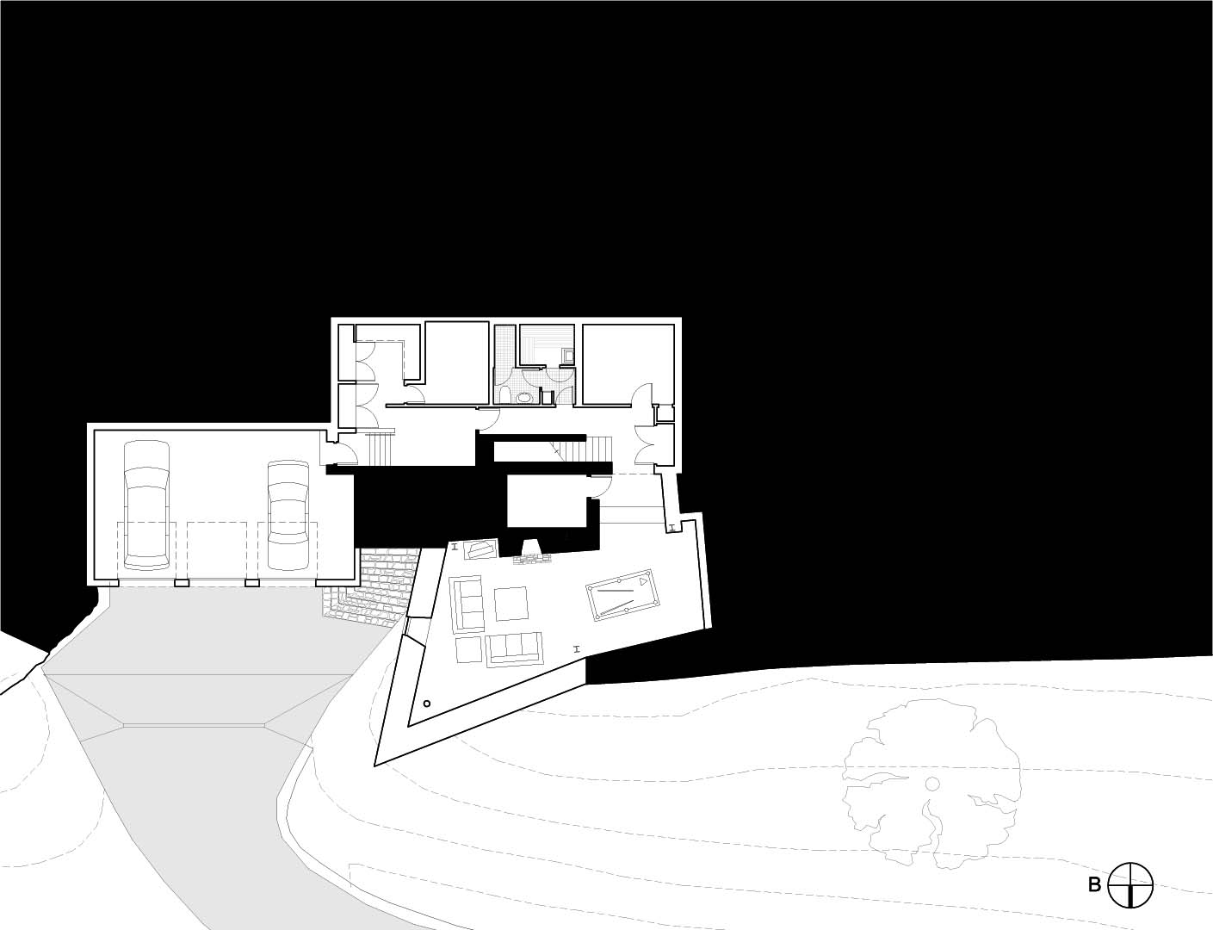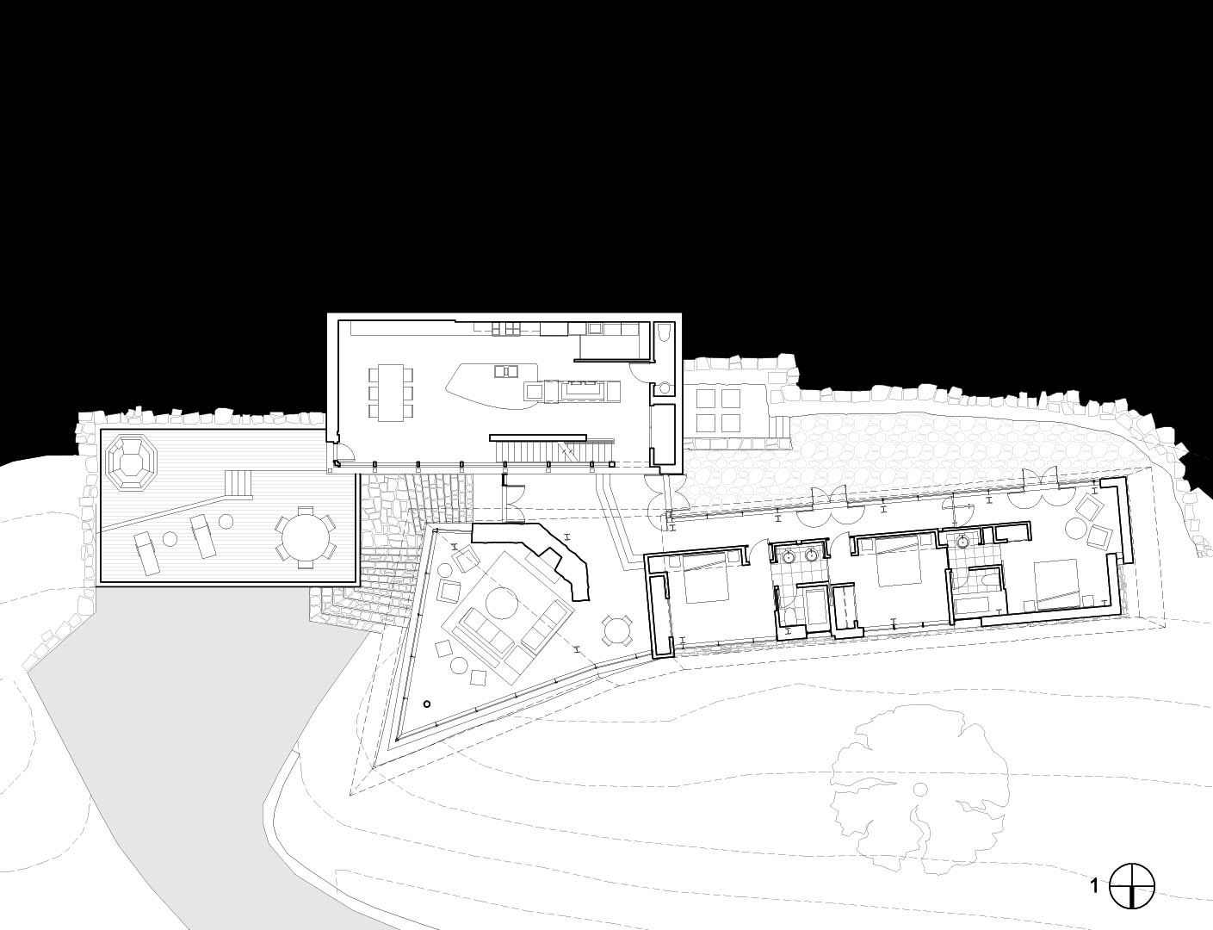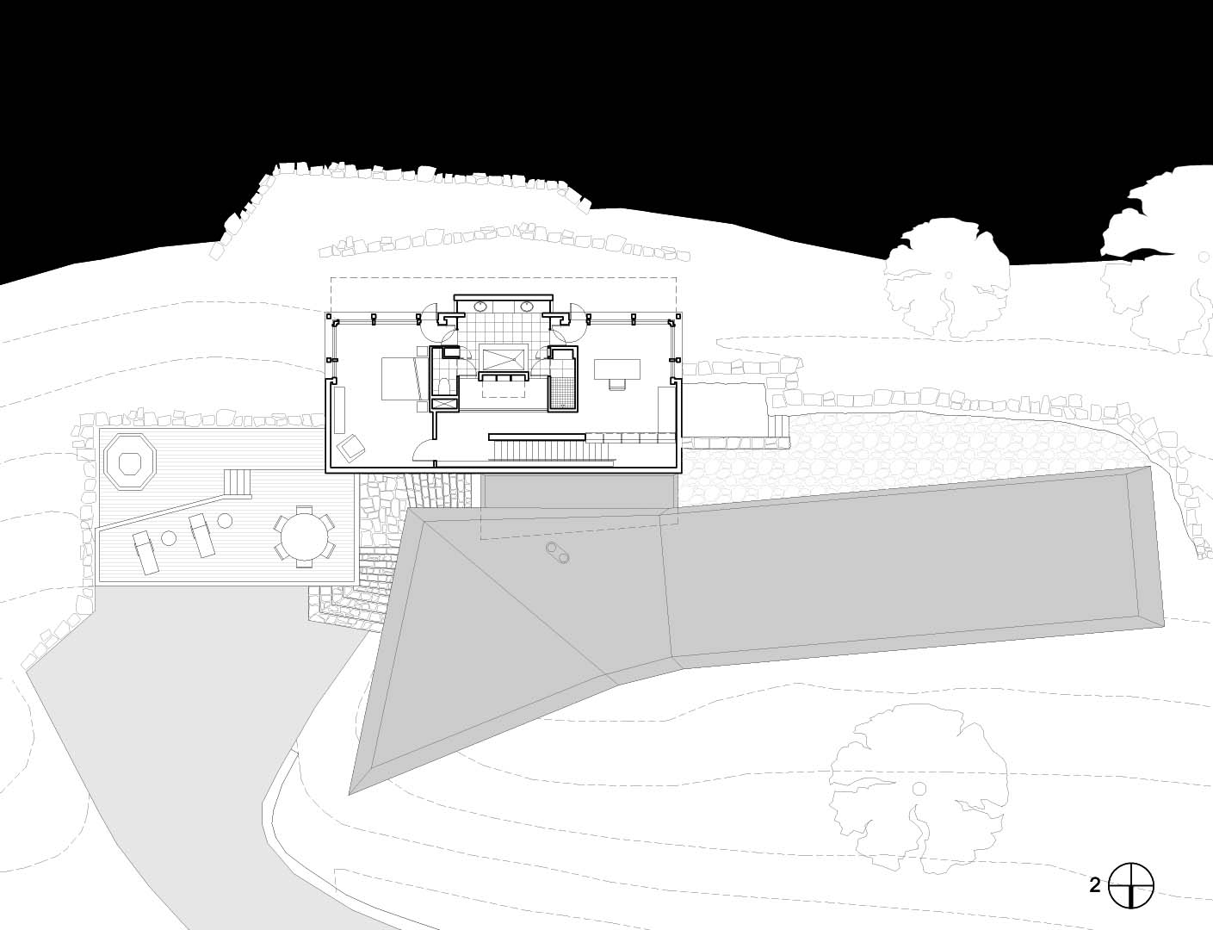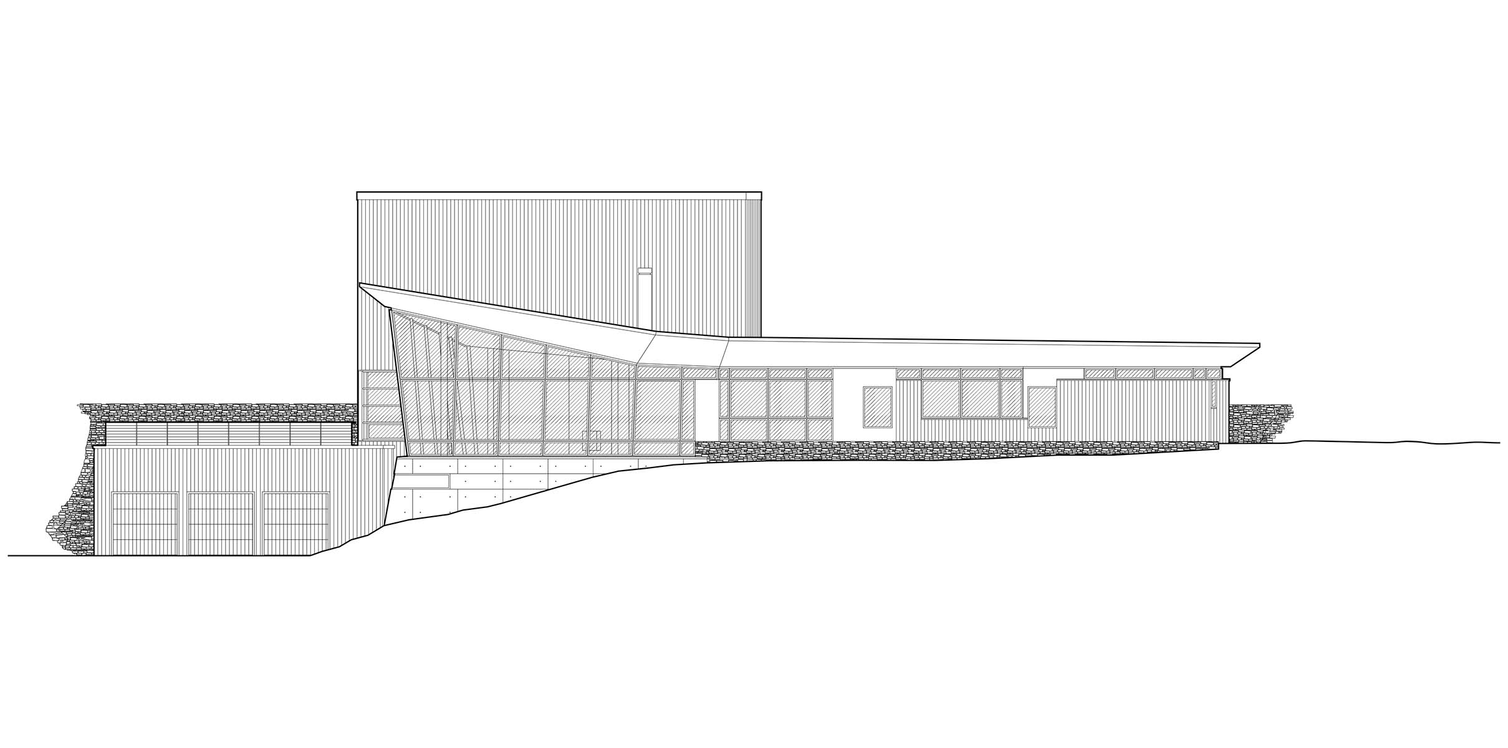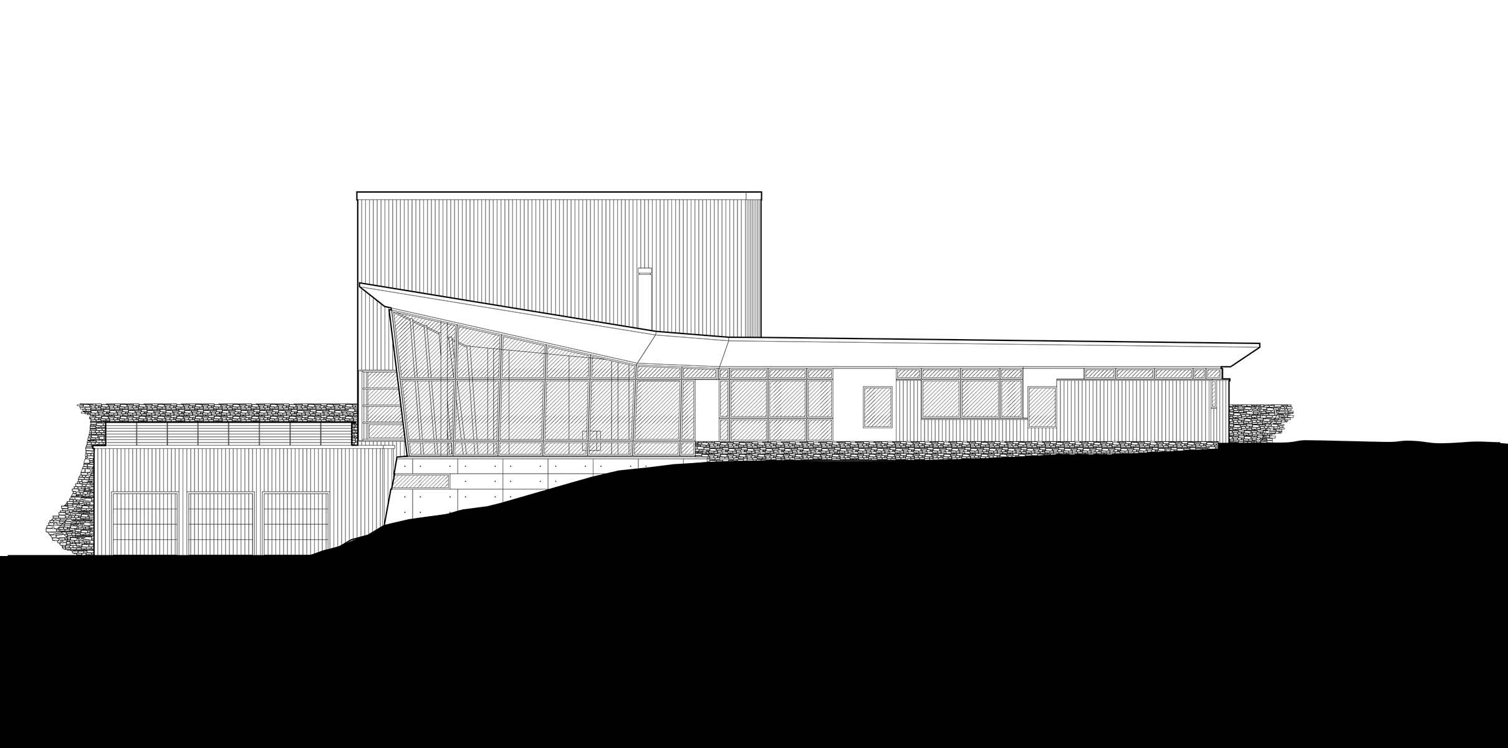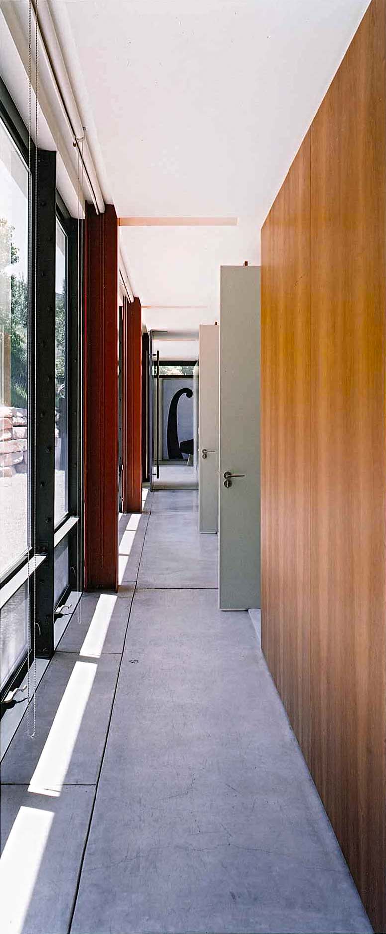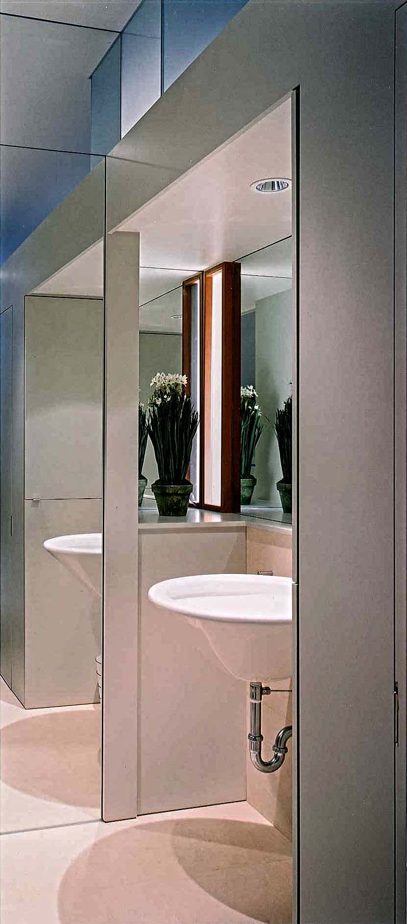Featured in the Society of Architects Archipedia collection of 100 Classic Buildings in Utah, the Canyon House is located at the mouth of the Little Cottonwood Canyon just south of Salt Lake City. It is sited on a steep and rugged foothill and takes full advantage of its spectacular mountainous environs. With a low profile and its emphasized horizontality, nearly half of the three-story house is buried below grade to reduce its apparent mass and respect the natural terrain. The house consists of three components: Pavilion, Parterre, and Box, all of which heighten one’s awareness of the terrain through their spatial arrangement on the site.
